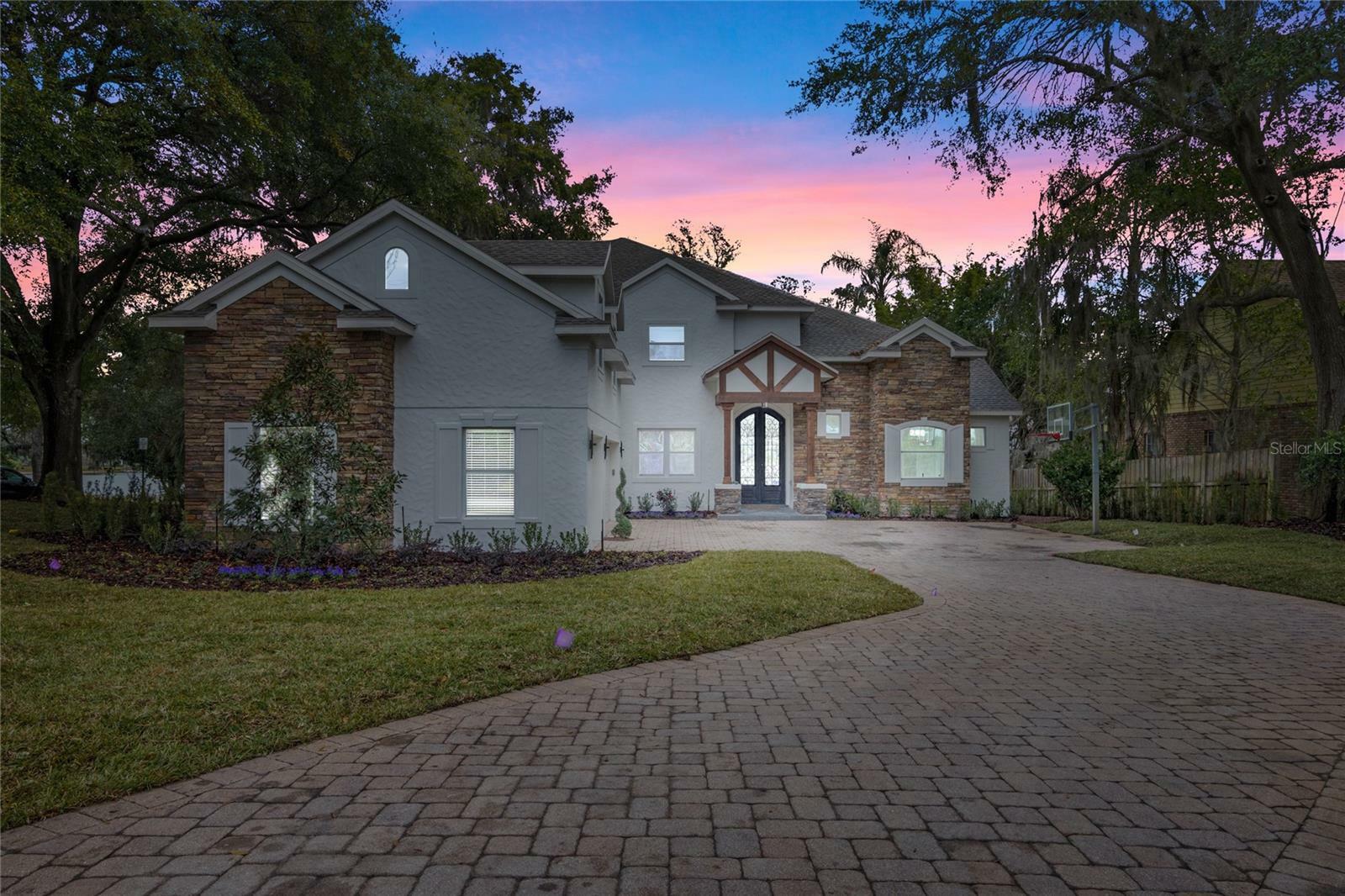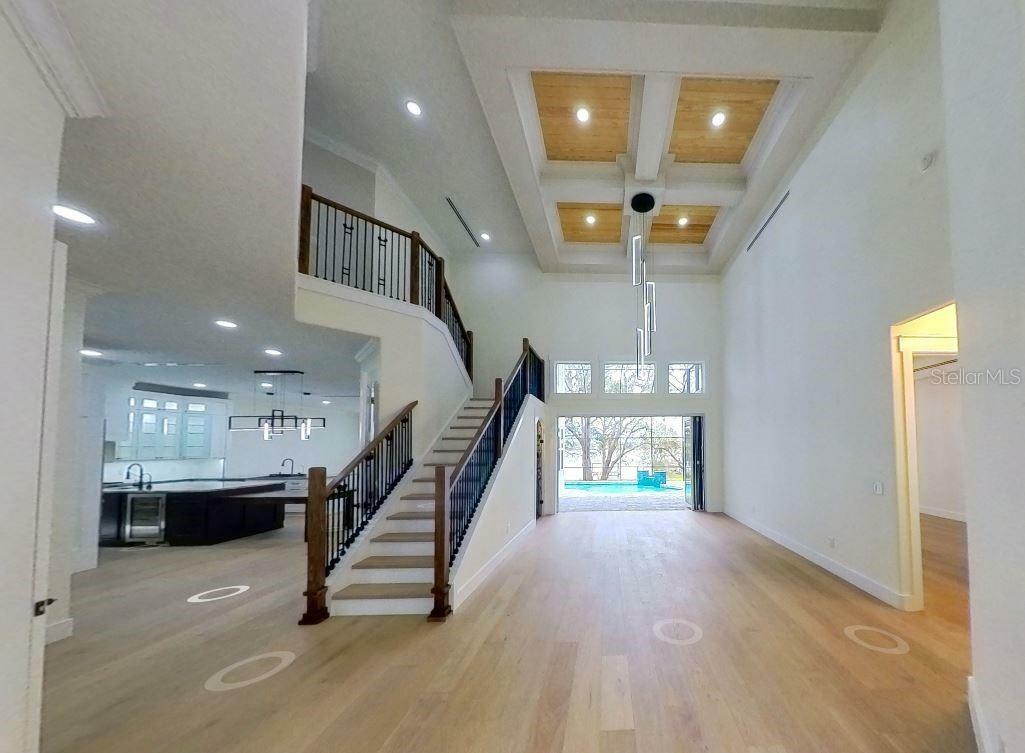


 STELLAR / Vintage Realty Group LLC - Contact: 407-217-5458
STELLAR / Vintage Realty Group LLC - Contact: 407-217-5458 1003 Oakdale Street Windermere, FL 34786
-
OPENSun, Feb 231:00 pm - 4:00 pm
Description
O6261656
$25,685(2024)
1.77 acres
Single-Family Home
2003
Traditional
Water
Orange County
Listed By
STELLAR
Last checked Feb 23 2025 at 9:49 AM GMT+0000
- Full Bathrooms: 5
- Half Bathroom: 1
- Unfurnished
- Appliances: Tankless Water Heater
- Appliances: Refrigerator
- Appliances: Range Hood
- Appliances: Range
- Appliances: Microwave
- Appliances: Gas Water Heater
- Appliances: Disposal
- Appliances: Dishwasher
- Appliances: Built-In Oven
- Appliances: Bar Fridge
- Storage Rooms
- Media Room
- Interior In-Law Suite W/No Private Entry
- Inside Utility
- Formal Dining Room Separate
- Family Room
- Den/Library/Office
- Breakfast Room Separate
- Bonus Room
- Walk-In Closet(s)
- Tray Ceiling(s)
- Thermostat
- Stone Counters
- Split Bedroom
- Solid Wood Cabinets
- Solid Surface Counters
- Primary Bedroom Main Floor
- Open Floorplan
- Kitchen/Family Room Combo
- High Ceilings
- Eat-In Kitchen
- Crown Molding
- Coffered Ceiling(s)
- Ceiling Fans(s)
- Cathedral Ceiling(s)
- Windermere Town
- Unpaved
- Sloped
- Landscaped
- In County
- City Limits
- Corner Lot
- Foundation: Slab
- Electric
- Central
- Central Air
- Tile
- Screen Enclosure
- Salt Water
- In Ground
- Heated
- Gunite
- Wood
- Ceramic Tile
- Carpet
- Stucco
- Block
- Roof: Shingle
- Utilities: Water Source: Well, Street Lights, Sprinkler Well, Natural Gas Connected, Electricity Connected, Cable Connected
- Sewer: Septic Tank
- Elementary School: Windermere Elem
- Middle School: Gotha Middle
- High School: Olympia High
- 33X21
- Workshop In Garage
- Rv Parking
- Garage Faces Side
- Garage Door Opener
- 2
- 4,599 sqft
Listing Price History
Estimated Monthly Mortgage Payment
*Based on Fixed Interest Rate withe a 30 year term, principal and interest only




